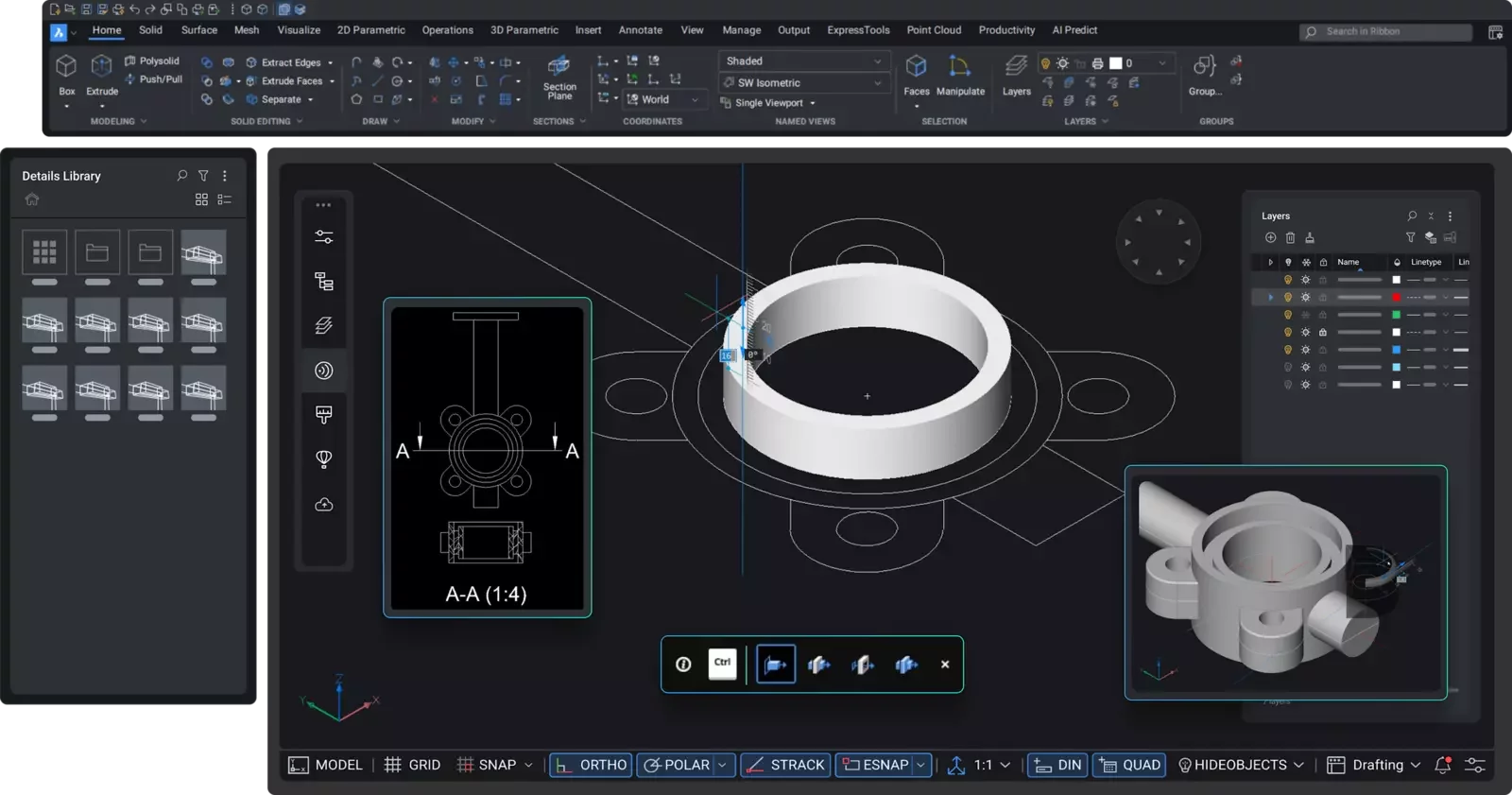
Professional CAD software without compromise
Accelerate your time to deliverable without compromising on performance, cost, licensing flexibility, and data security.
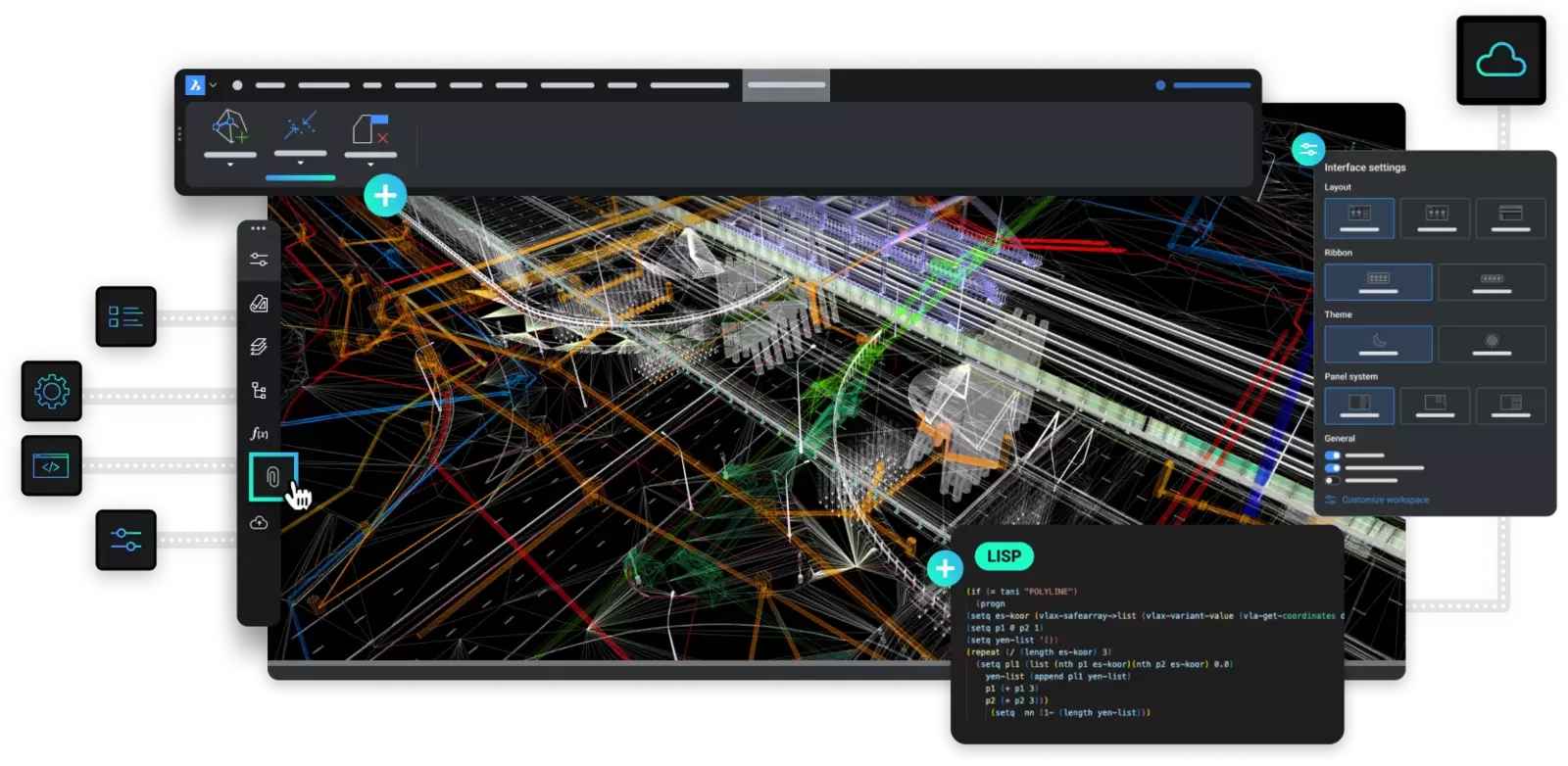
Make BricsCAD your own
BricsCAD offers a rich application ecosystem and powerful customization options to supercharge user workflows

Powerful design platform
BricsCAD is a modern, high-performance DWG-based CAD platform that accelerates your 2D & 3D design and drafting workflows.
BricsCAD downloads and installs quickly, offering familiar CAD tools that wll have you working comfortably in an hour
Innovative AI-powered features in BricsCAD can help you go from design to deliverable in record time
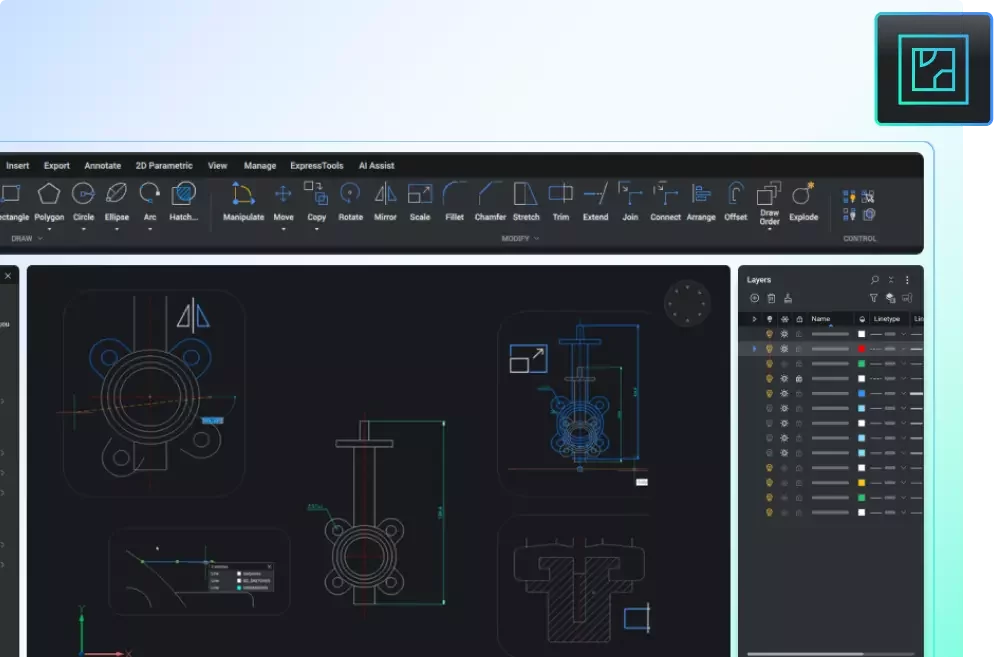
2D Drafting
Quickly create detailed drawings with a comprehensive set of intelligent drafting tools.
Create 2D geometry, modify existing data, and annotate files using a unified set of commands within one application.
Customize via LISP and run existing LISP code to
handle industry-specific workflows.
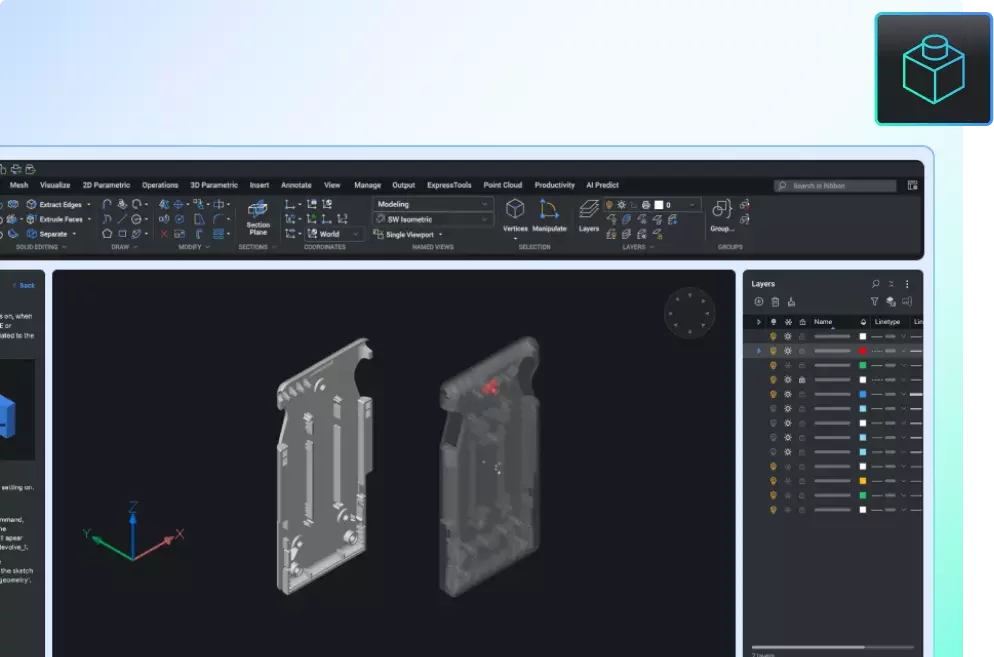
3D Modeling
Visualize concept to production in a single platform for designing, building, and manufacturing.
Capture design intent using existing 2D data or create geometry to build accurate 3D models.
Work smarter using parametric, direct or hybrid modeling approach for precise feature based geometry control.
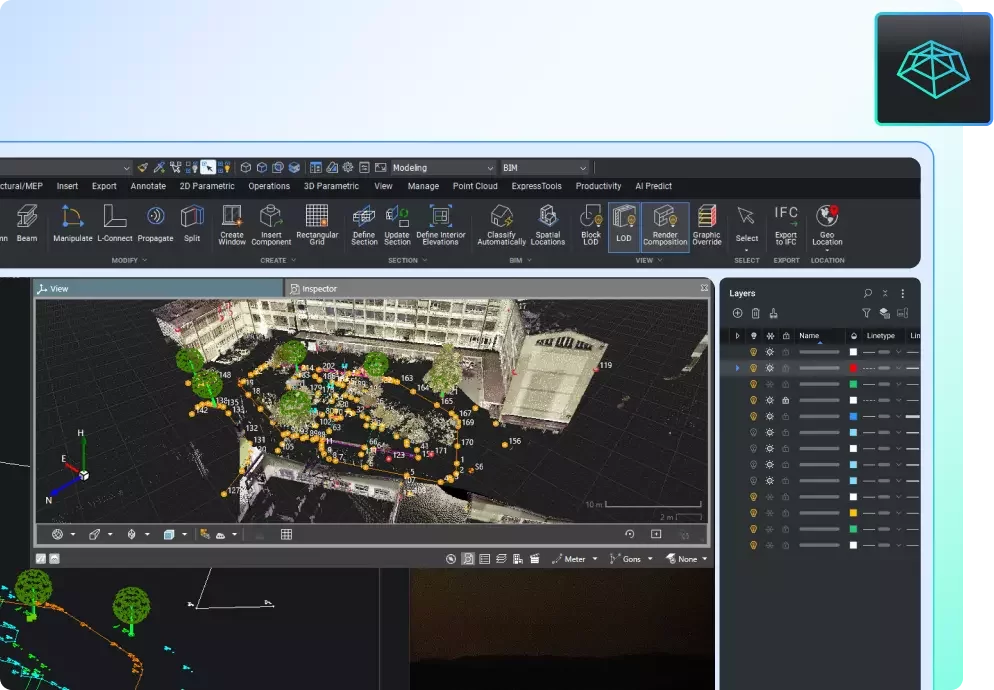
Civil and Survey
Unlock performance with tools created specifically for how surveyors work.
Fast and easy access to survey data from Leica instruments.
Harness survey data to create accurate CAD deliverables.
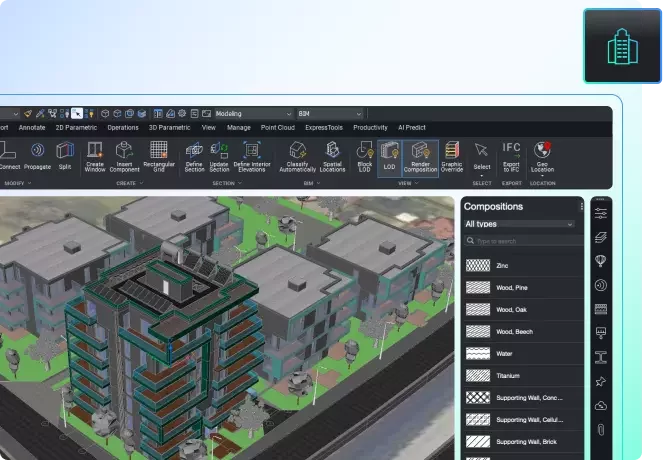
BIM tools
Modeling and detail production in a single DWG platform.
Introduce 3D workflows alongside your familiar 2D drafting tools.
Convert 2D and 3D assets into BIM data and increase LOD and LOI with automated tools.
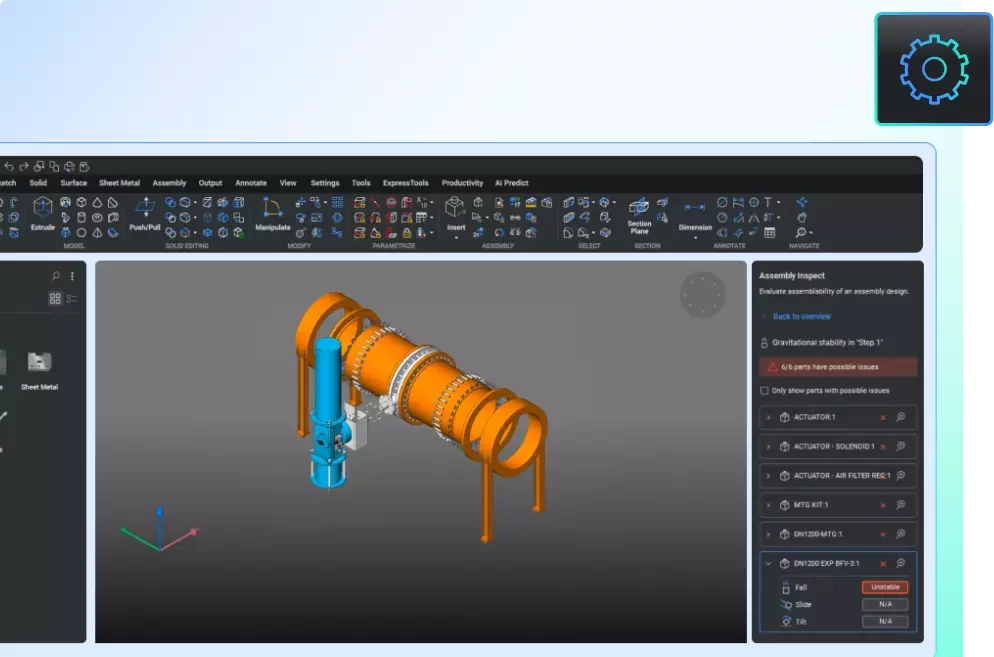
Mechanical tools
Create 3D assemblies and 2D detailed documentation of manufactured products.
Work on 2D mechanical designs and drafting, sheet metal unfolding, and 3D assembly modeling.
Optimize production processes with easy-to-use
Design for Manufacturing and Assembly (DFMA) Tools.


